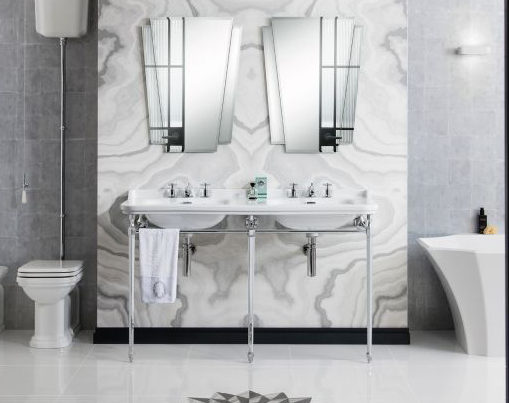How To Create A 'Couples' Bathroom

Its an unfortunate reality that faces most of us; the desire to have some “me time” in the bathroom, but the lack of space within our property to incorporate a second bathroom or en-suite into our home.
So how do you ensure that your bathroom space incorporates the specific needs of all users, and remains a calm, tranquil and tidy space? There are a number of design hacks which we would recommend you consider when planning your bathroom, which will ensure that even the smallest of bathrooms spaces services the needs of all who use it.
Zones
Whether you see bathroom-time as a space to retreat, or a more functional space in which to preen yourself, you must first consider; “What do we use the space for?”. So often, our customers choose a bathroom based purely on the aesthetics, but at BBHB we believe that planning your bathroom and the location of all elements of the room, you can truly make the most of our favourite room in the house.
When starting the planning process, list the functions of the bathroom in order that you can quickly identify the “zones” you need. These may differ at certain times of the day; sink use may be at a premium just before bed, whereas washing areas may be busier in the morning.
Mirrors
A perfect example of this was with a previous customer of ours; they explained that they found the lighting in their bathroom to be the best in the house, so for doing make-up and shaving, both the Husband and Wife wanted to use the room, ideally at the same time, before work, which caused conflict between them. By including two LED-lit mirrors into the bathroom design, we helped ensure that both customers could use the space at the same time.
Showers
Think also about how you like to get ready in the morning, or before a night out. Some customers prefer a stand-alone shower unit or cubicle, whereas others prefer a shower over the bath. In terms of cutting down on getting-ready time and the fight for the bathroom, if one of you prefers to shower and the other to bathe, by installing a separate bathroom cubicle (and assuming modesty isn’t an issue!) you can bathe or shower at the same time as one-another.
Double-sinks
In a one-bathroom home, getting ready for bed can also be a cause of frustration; your Partner is trying to brush their teeth whilst you try and maintain your cleansing routine; both needing the sink at the same time. Why not look at incorporating two sinks into your bathroom space, either in a specific double-sink vanity unit, such as the Crosswater unit (pictured), or by placing two freestanding units side-by-side. The overall look is one of luxury; reminiscent of a boutique hotel bathroom, whilst the benefits are practical as well as aesthetically pleasing.
Baths
Perhaps you use your bathroom to unwind after a long day, and enjoy a glass of wine whilst bathing. Incorporating the Tombolo bath shelf by V&A, (yes we stock it!) there is space to place candles, a book, and hold a large glass of wine.
We hope that you find this blog helpful when planning your dream bathroom. Our in-house planner, Georgina, is an expert at adapting existing layouts to make them work better for our customers, and will be happy to talk you through some suggestions. Our overall aim is that you love the bathroom you purchase from us, and that it works for you and the needs of your family for many years to come.
Contact us to start planning your dream bathroom.
